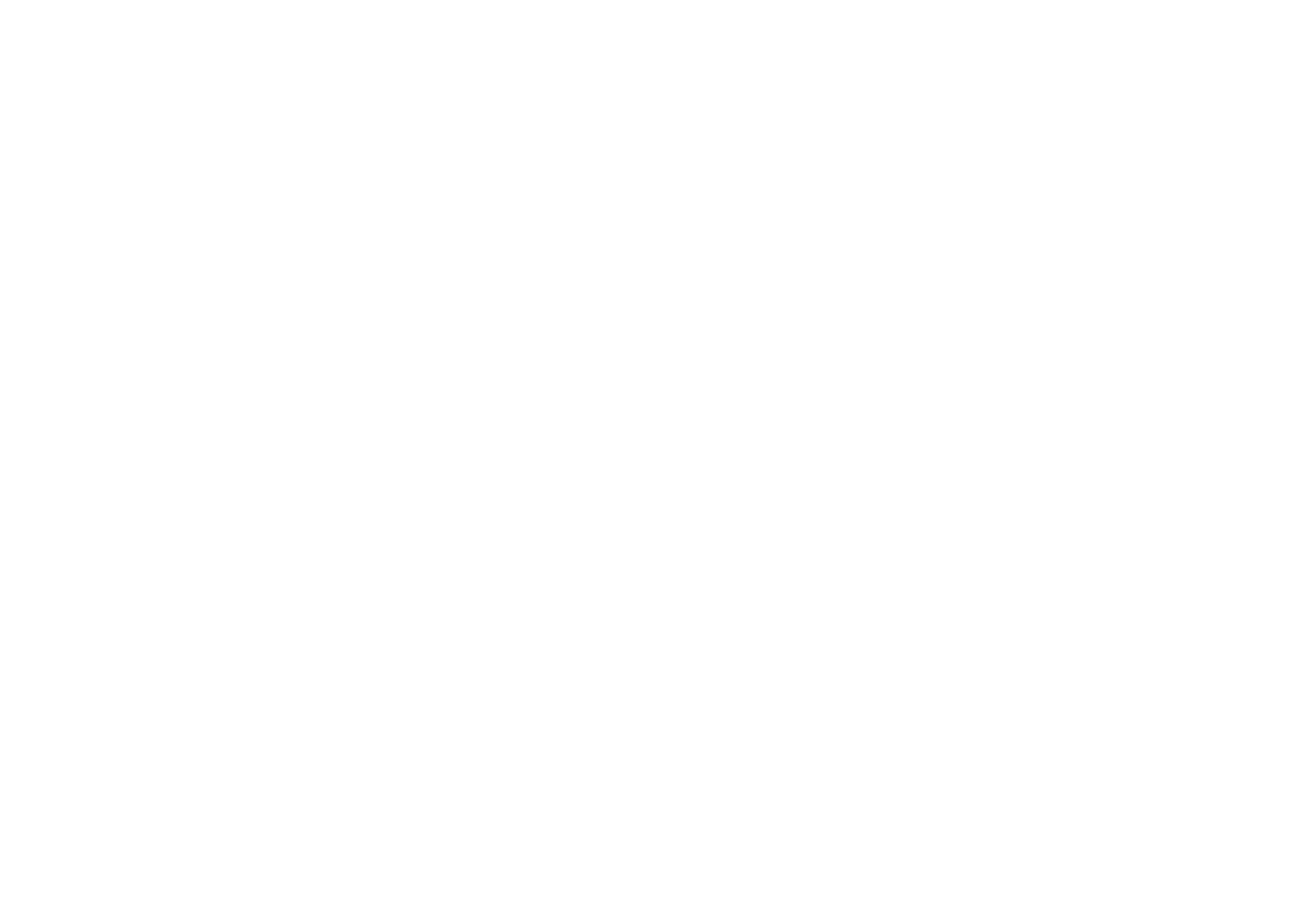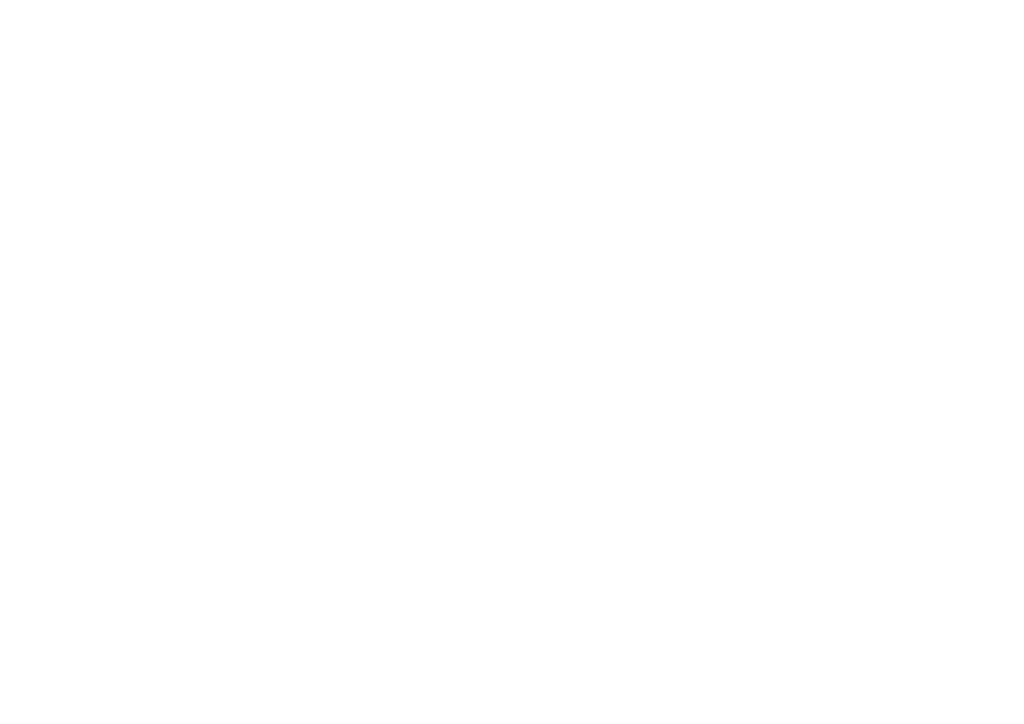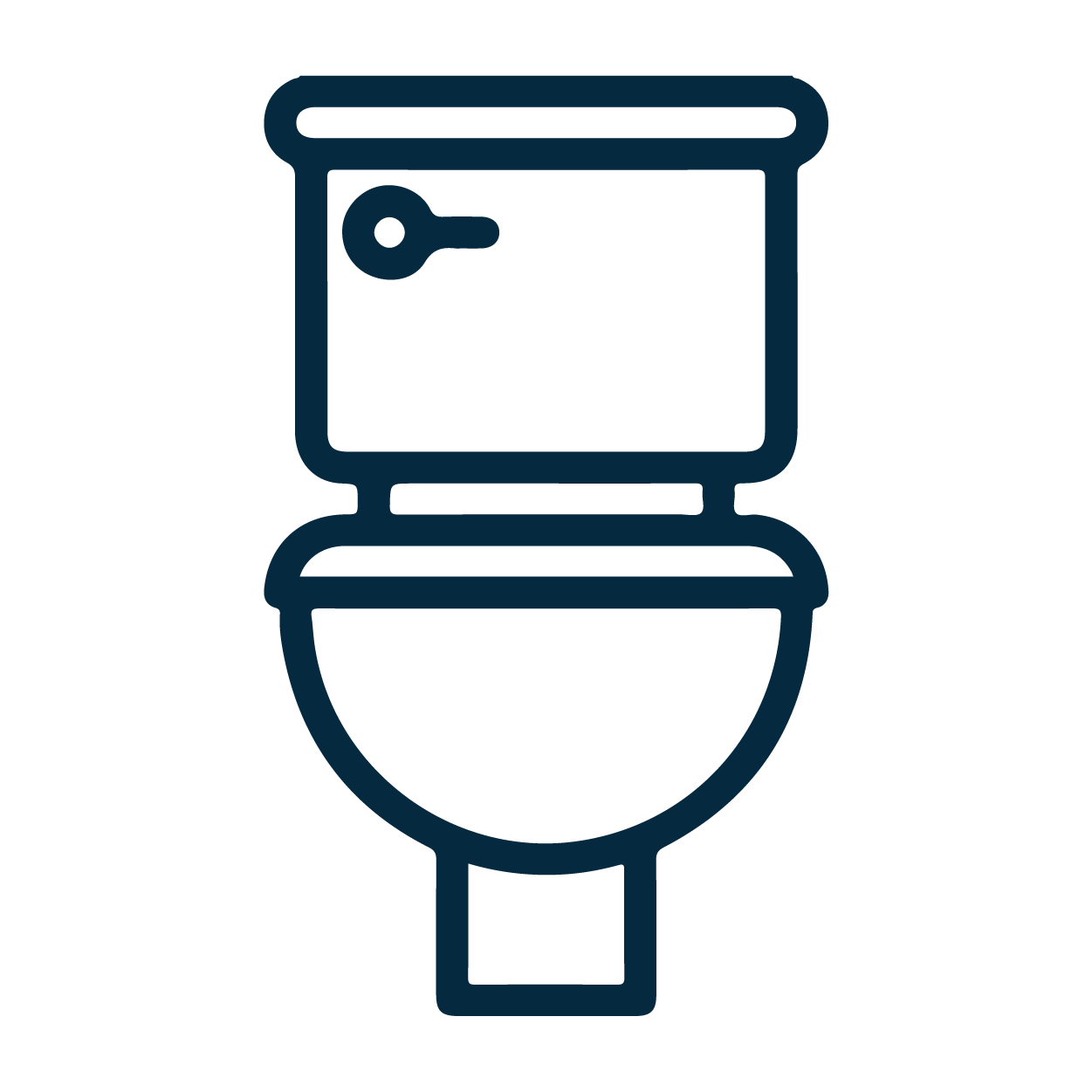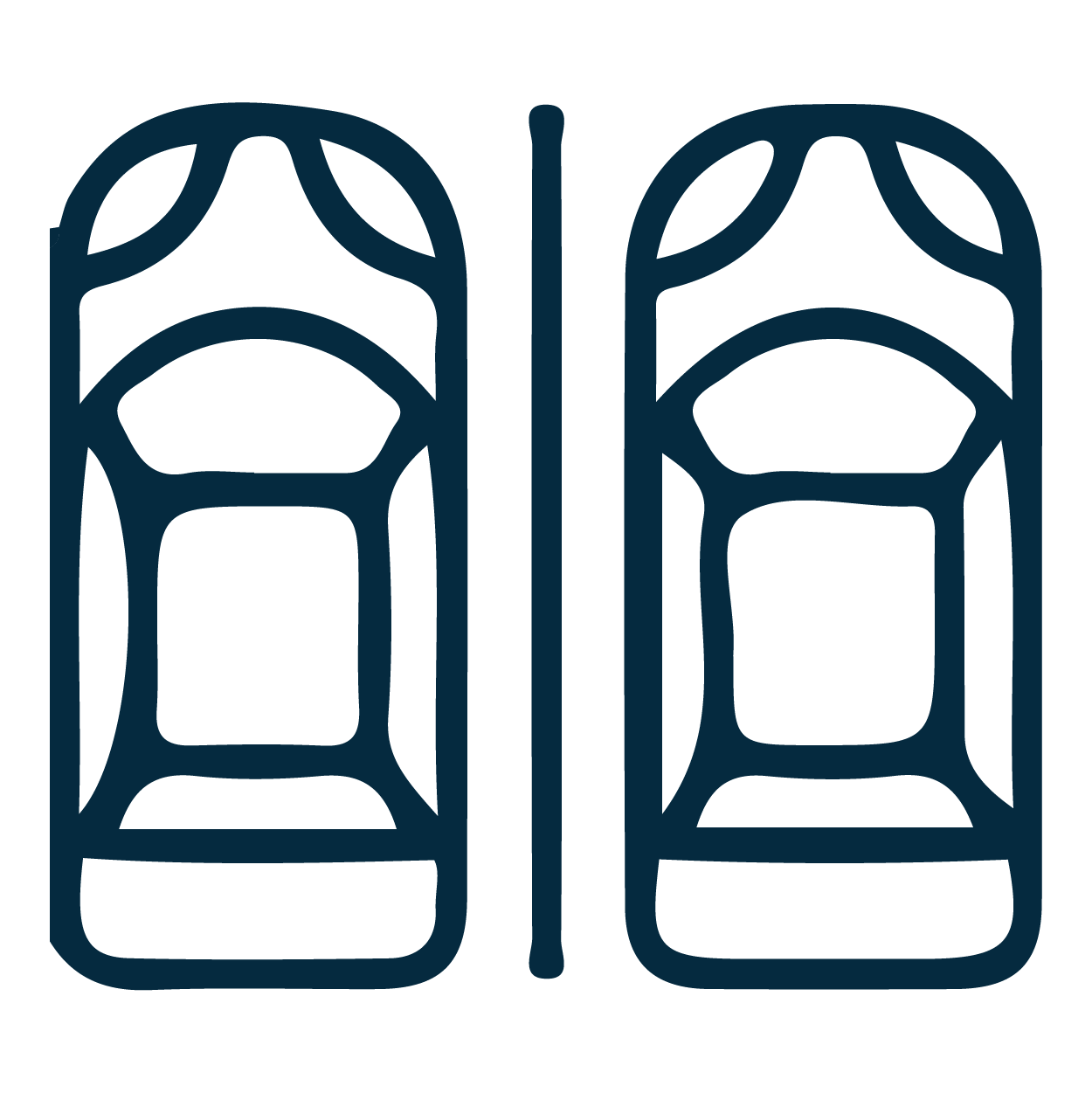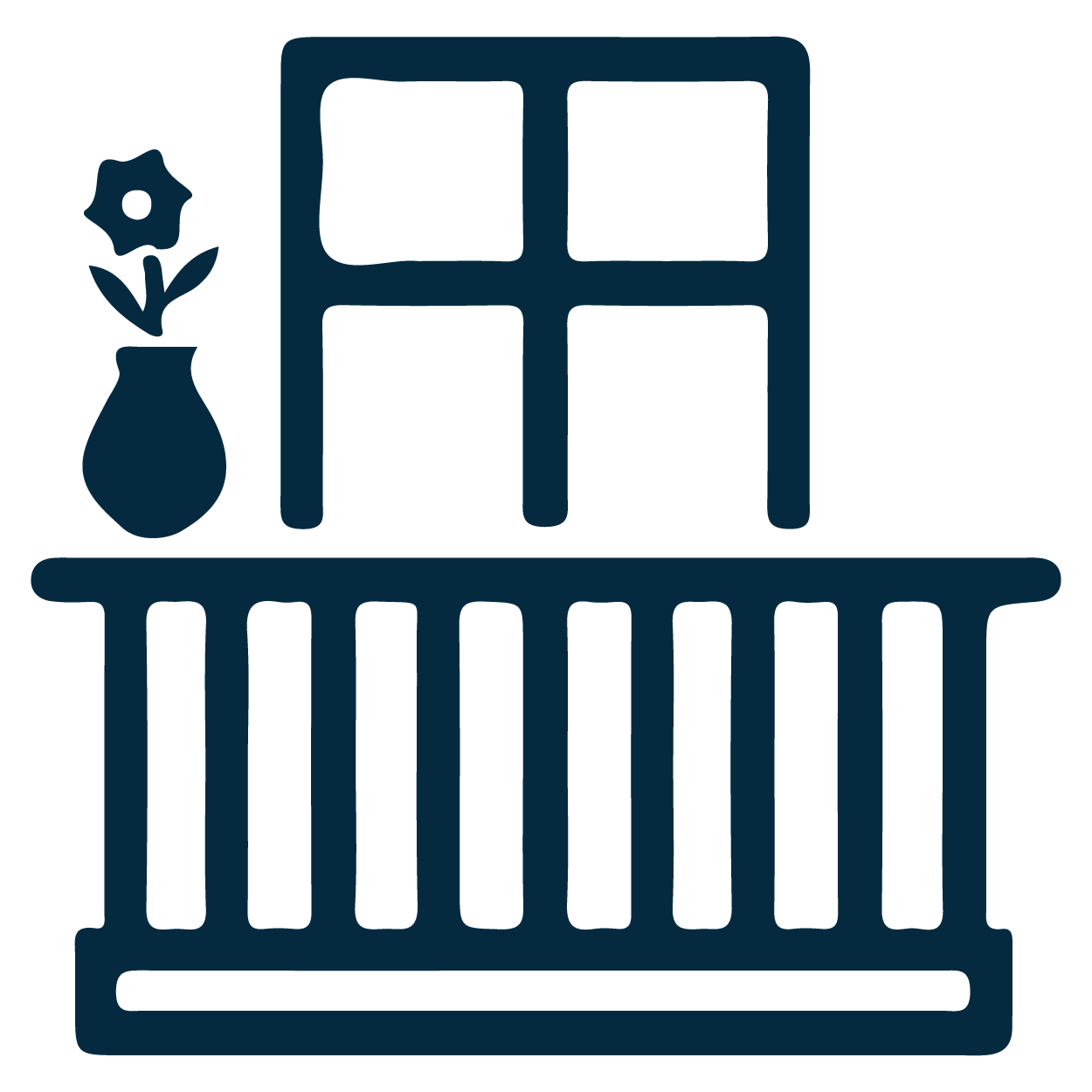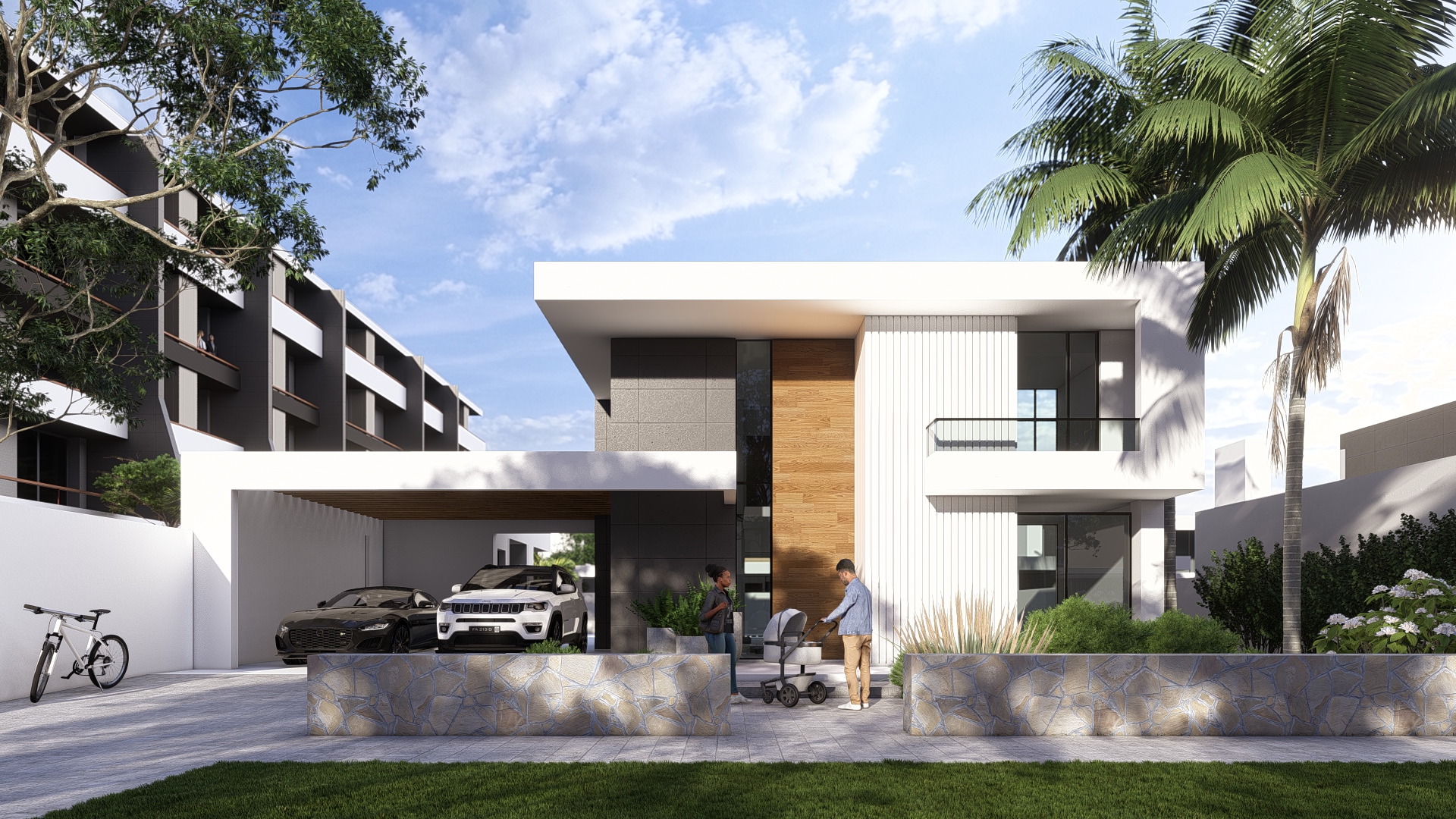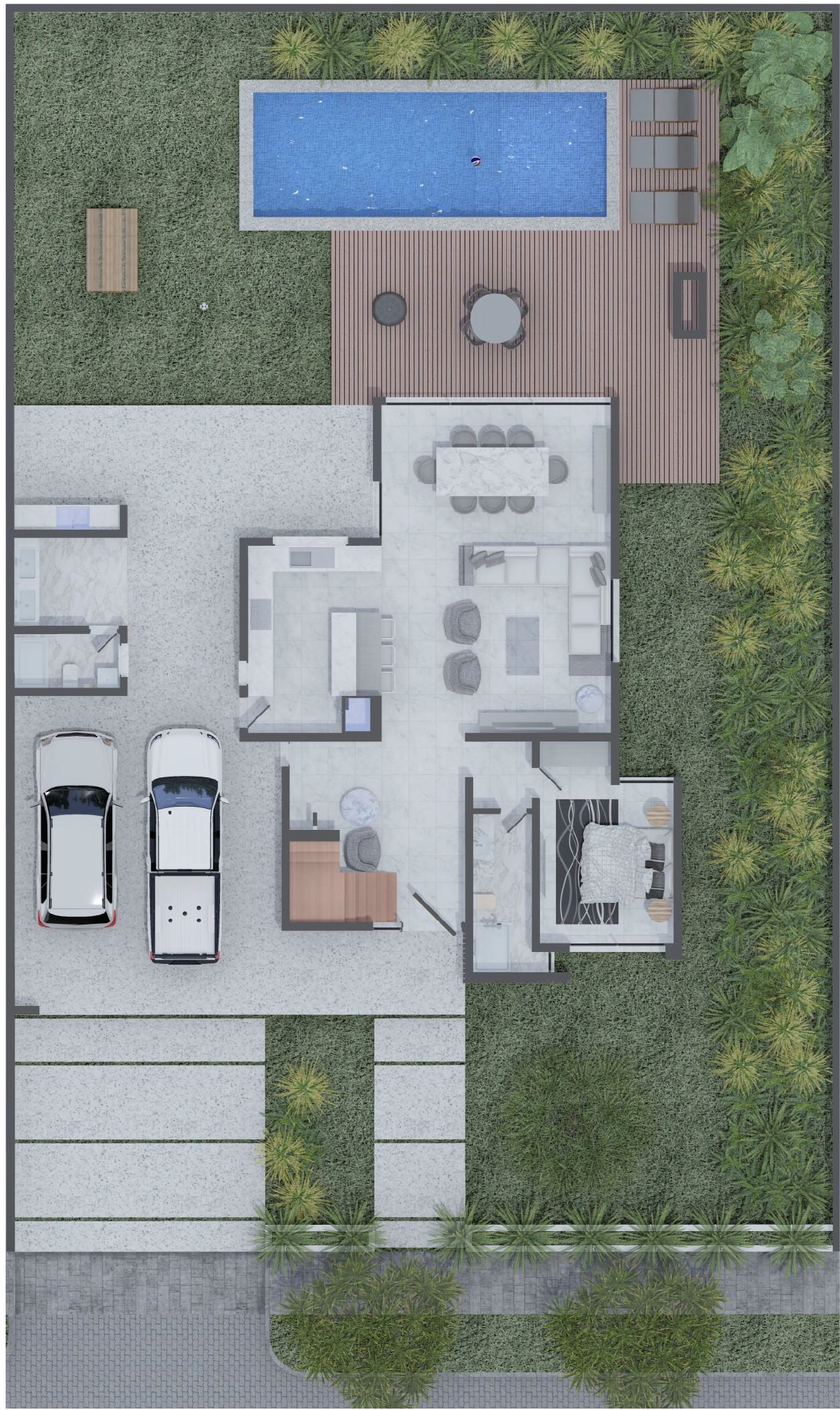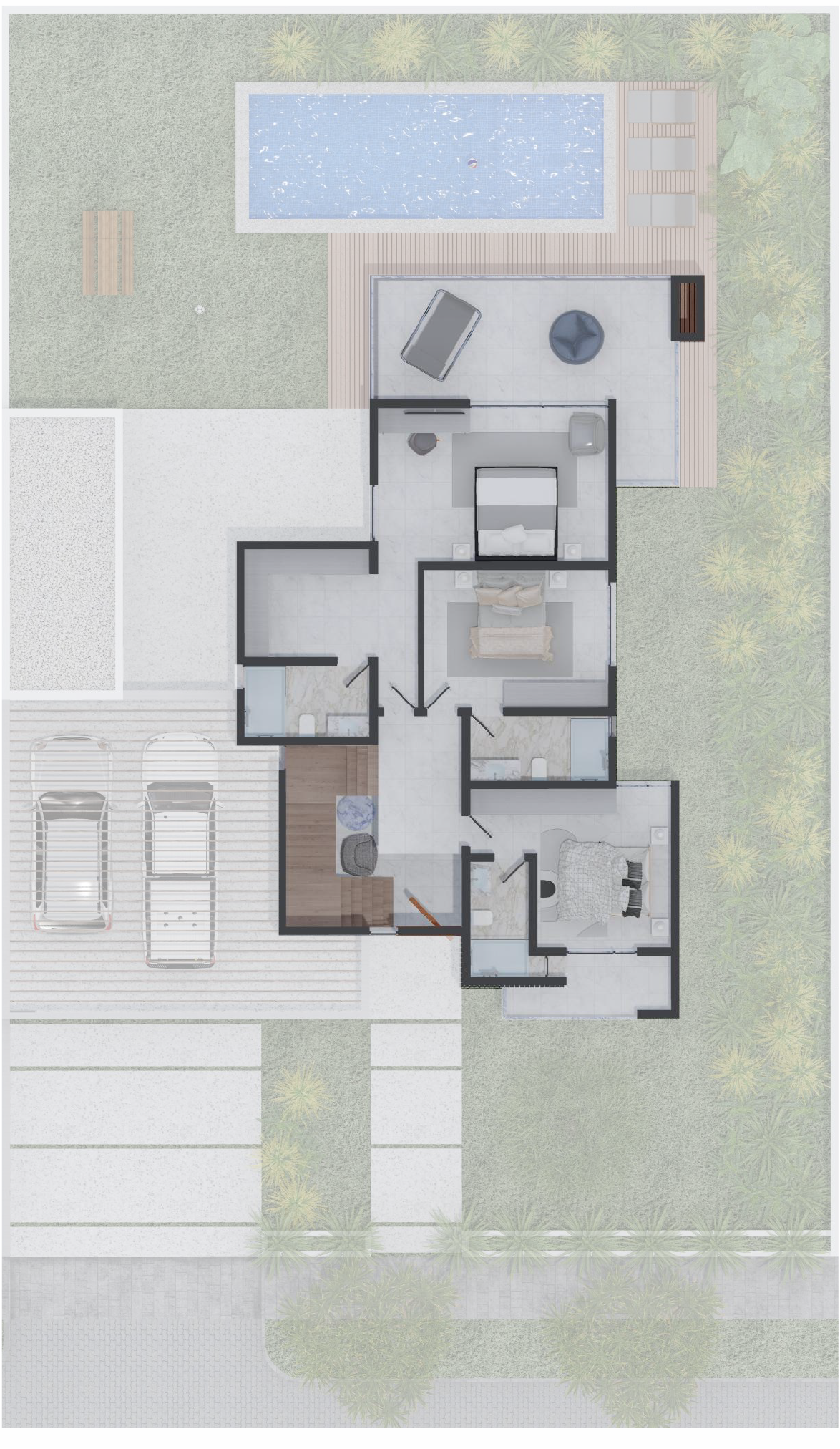An modern, fluid, spacious and bright architecture. It is based on a generous individual plot of about 600 m2 with: - Entrance porch, - Porch and parking for 4 vehicles; -Terrace Deck in extension of the living room and kitchen; - Swimming pool (Option); - Annex with bathroom and laundry room; - Landscaped green spaces. The two-storey house comprises: - Atrium, dining and living room, full kitchen with island, a bedroom that can be transformed into an office, a guest bathroom, and stairs make up the ground floor. - On the 1st floor, articulated by a generous atrium with a double volume, three “suite” rooms were designed, one with a balcony and the master suite with a large terrace.
Discover your dream home
Contact us today to schedule a tour
